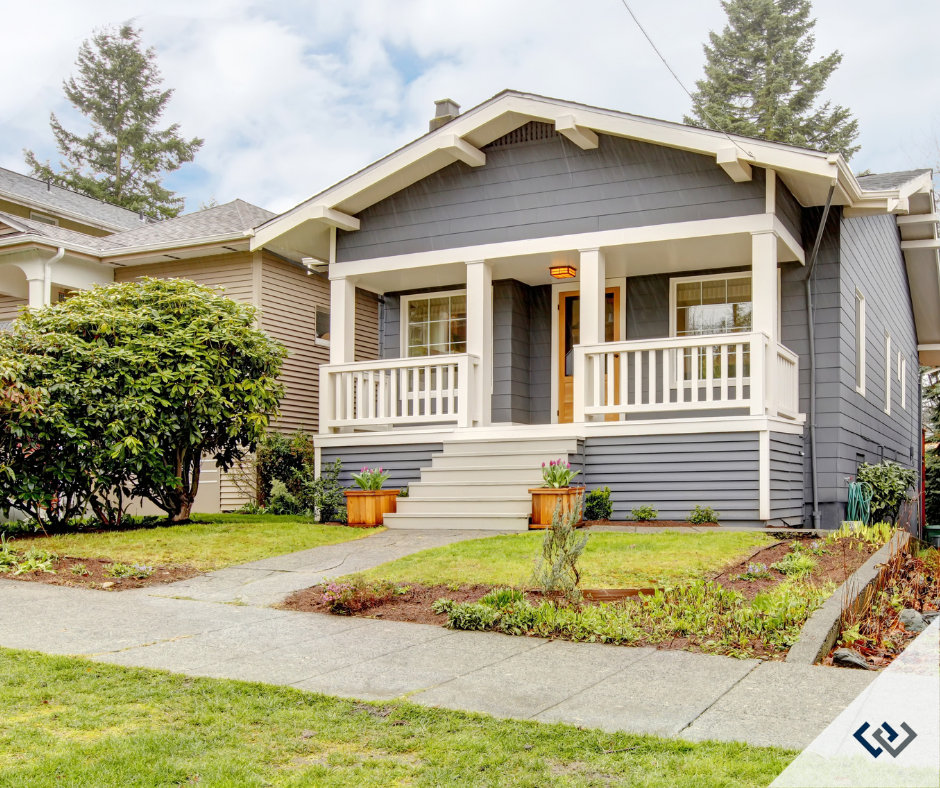By by Sandy Dodge – previously on the Windermere Blog
The Craftsman home has a distinct look and definitive features, whose origins date back to nineteenth-century Britain. Their popularity can be attributed to the simple ideas behind their design and their focus on functional living.
Types of Craftsman Homes
Craftsman Bungalow
For many people, the type of Craftsman home that immediately comes to mind is the Craftsman Bungalow. Bungalows are of modest size, with a covered porch and tapered columns supporting a low-pitched roof. Often, you’ll see these homes with double gable roofs, where the front porch will extend beyond the house. Bungalows are typically one or one-and-a-half stories.
Four Square Craftsman
The Four Square Craftsman is a larger, two-story version of the Bungalow, meant for bigger families. Accordingly, their construction saw a significant increase as soldiers returned from World War I. Their name comes from their design of four rooms on the first and second floors, one in each corner.
Prairie Craftsman
The Prairie Craftsman style can be traced back to renowned American architect Frank Lloyd Wright. Known for their low profile and powerful horizontal lines, Prairie Craftsman homes typically have an open floor plan and harmonize with their surrounding landscape.
Mission Revival
Borrowing greatly from the style of the Prairie Craftsman, the Spanish influences of the Mission Revival make it a unique Craftsman home. Typical features include a stucco exterior, arches, and open interior spaces with terracotta detailing. If someone points out a house as a “Spanish Bungalow,” you’re looking at a Mission Revival Craftsman.
Characteristics of Craftsman homes
Exterior
Highly identifiable, Craftsman homes share many commonalities, but seemingly, no two are identical. A covered porch with tapered columns is the first indicator you’re looking at a Craftsman. The roofs are low-pitched with overhanging eaves, giving way to exposed rafters underneath. It’s common for the windows to be double-paned, while the front doors will typically contain their panes in the upper section.
Interior
Known for their open floor plans, ample seating, and plenty of built-in shelving, the inside of a Craftsman home is a comfortable place to be. Reflecting the hard-working nature of their style, you’ll find plenty of handcrafted woodwork, stonemasonry, and brickwork throughout the interior. Fireplaces are often the central feature of Craftsman living rooms.
Now that you know a bit more about the Craftsman home and how to identify it, look for examples of these characteristics in your neighborhood. Due to the widespread popularity of the Craftsman style, chances are you won’t have to look too far.
 Facebook
Facebook
 X
X
 Pinterest
Pinterest
 Copy Link
Copy Link

